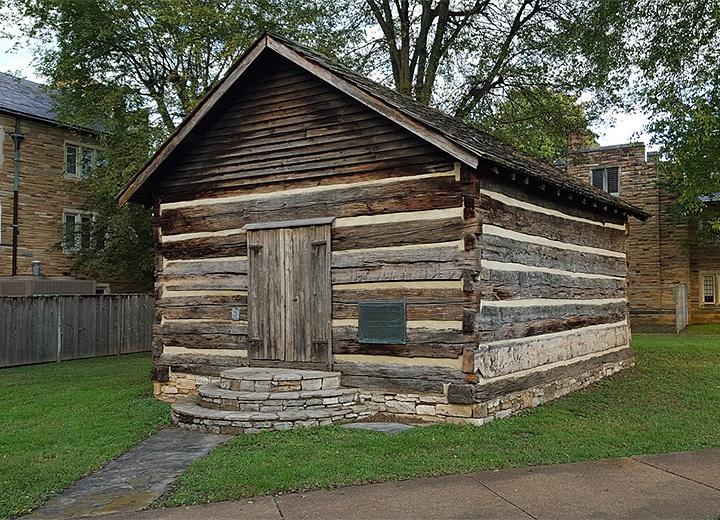
Strothers Meeting House
Scarritt Bennett Campus - Nashville

Early religious "meeting houses" were typically unadorned log cabins built of squared logs and a gabled roof, and containing few doors and windows. Some early meeting houses were unadorned stone structures built from limestone.

Scarritt Bennett Campus - Nashville
Egyptian Revival emerged as a result of the famous archaeological digs of the 19th century and was primarily used for memorials, cemeteries, and prisons. This style is distinguished by its adaptation of Egyptian forms and motifs, including lotus blossoms, the winged disk symbol, and the use of bold colors.
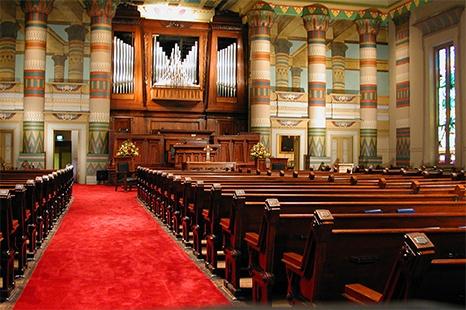
Downtown Nashville
This style dominated American architecture during the early to mid 19th century and is considered to be the first truly national style in the United States. Greek revival buildings reflect the Greek temple style - one or two-story with a gabled roof and classical columns on the front.
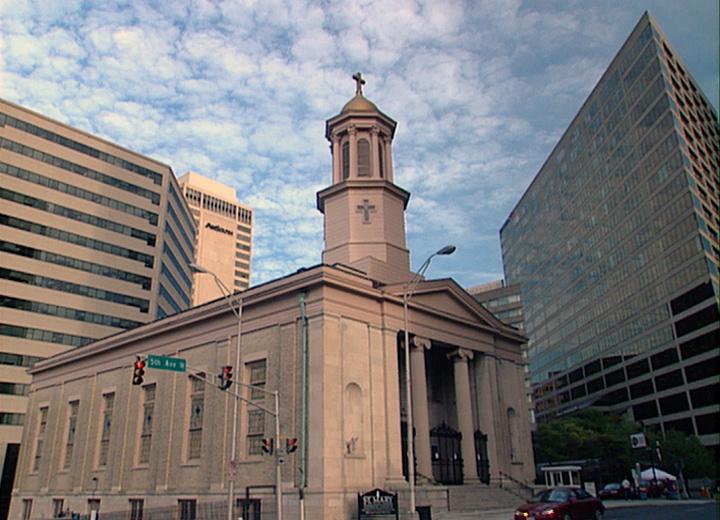
Nashville, Tennessee
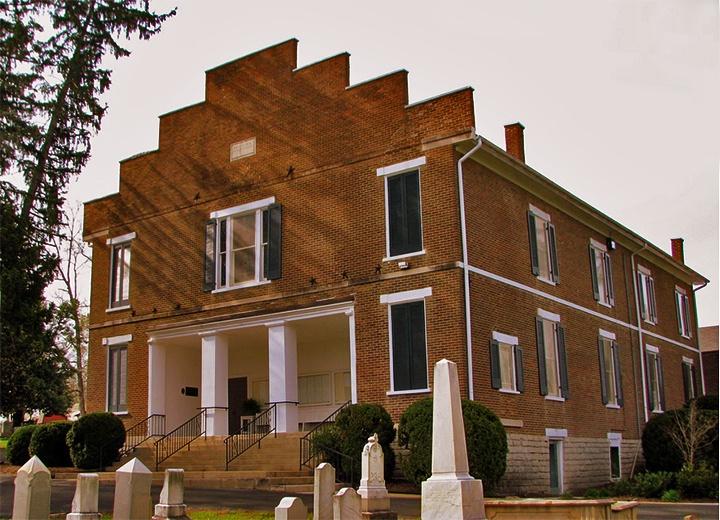
Maury County, Tennessee
Derived from medieval Gothic architecture, this style is found in both ecclesiastical and residential architecture. Structures are generally constructed of brick or stone and are marked by windows with distinctive pointed arches, exposed framing beams, and steep vaulted roofs with cross-gables.
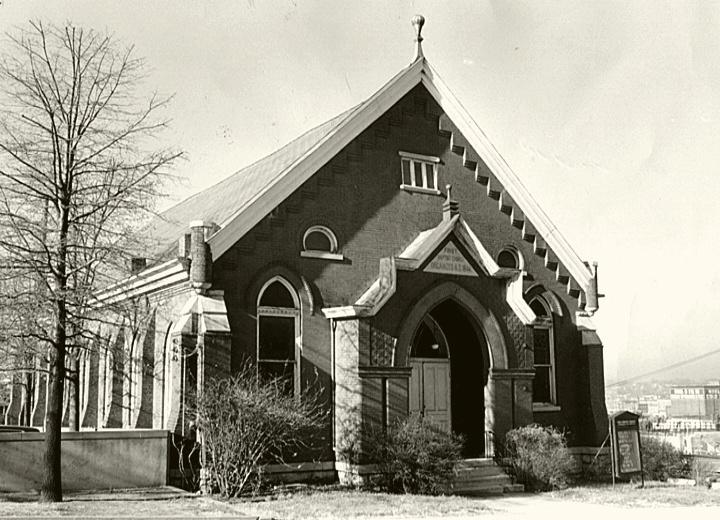
Downtown Nashville
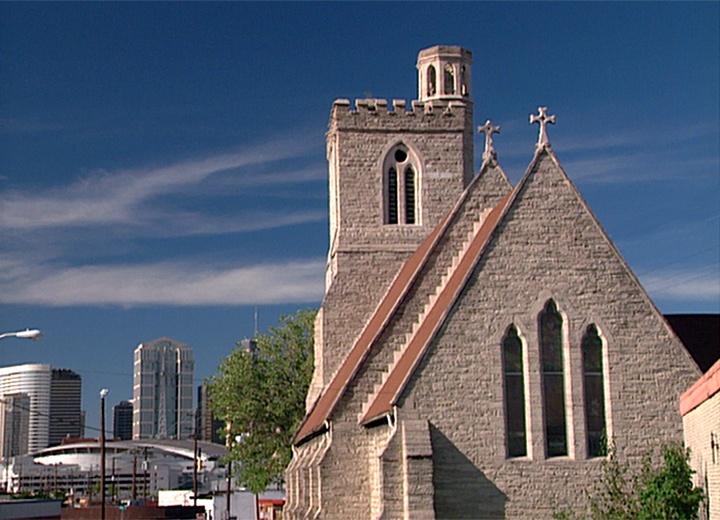
Downtown Nashville
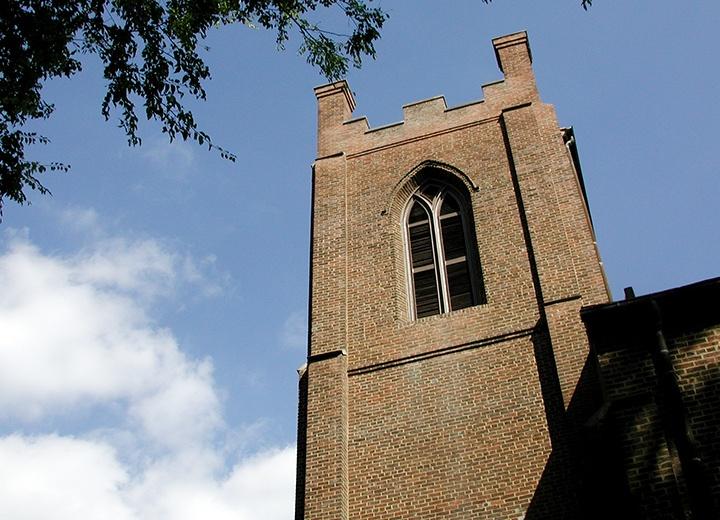
Mt. Pleasant, Tennessee
The second phase of Gothic styling - High Victorian Gothic, often associated with the Arts & Crafts movement, contains all the standard features of Gothic architecture yet with highly decorative and stylistic influences. Structures generally feature multicolored stone, literal motifs of leaves, birds, and gargoyles, and celebrate craftsmanship, which was at the heart of this movement.
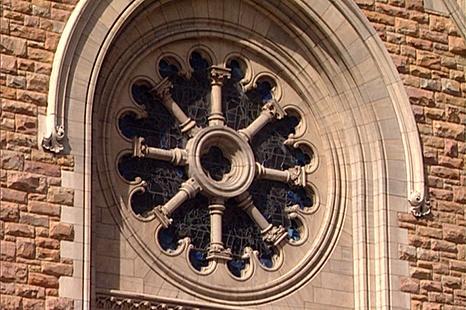
Downtown Nashville
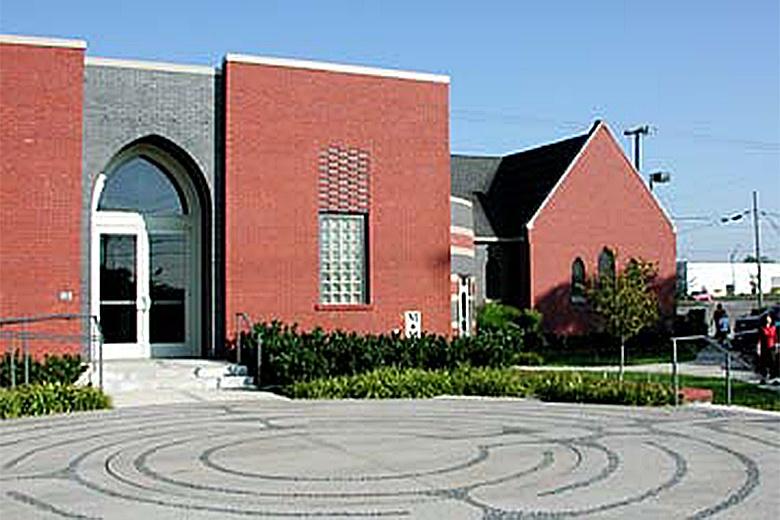
East Nashville
This style, named for architect Henry Hobson Richardson, features walls constructed with large split-faced blocks and dramatic semicircular arches. Richardson's unique style parallels Romanesque principles of plain and massive structures.
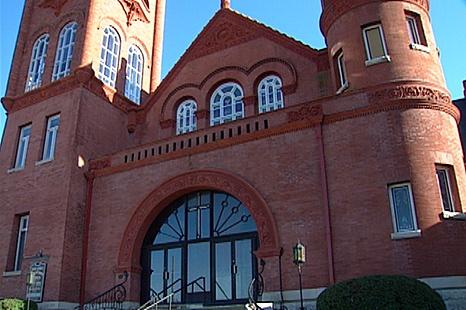
East Nashville
Based on the Classical Revival of 16th century Italy and France, which utilized ancient Greek and Roman elements, this style is generally identified by balanced symmetrical facades and by use of arches and arcades.
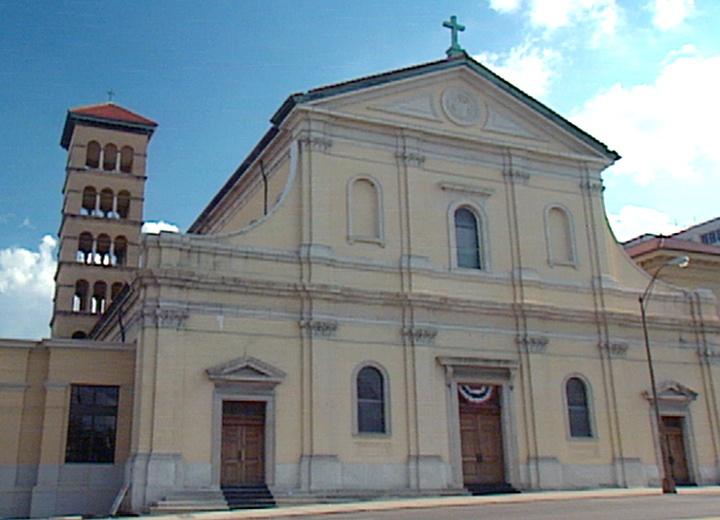
West Nashville
This variation of the Gothic style generally appears on institutional or educational buildings and is characterized by towers, arched entrances, and multiple windows in monumental proportions.
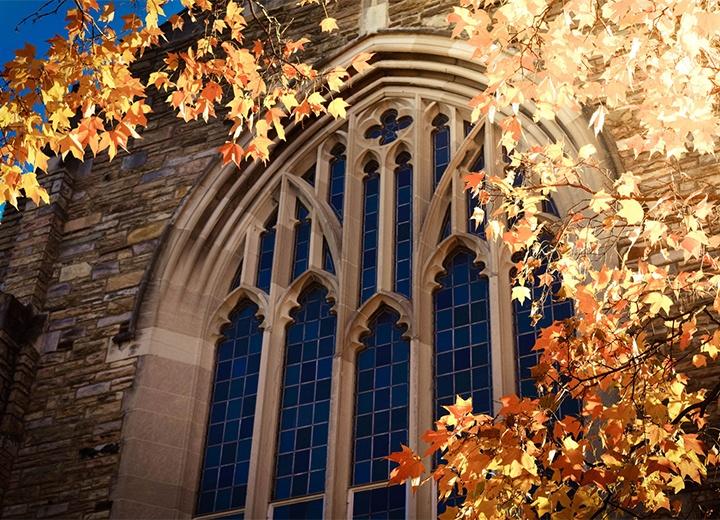
Scarritt Bennett Campus – Nashville
This style, based primarily on the Greek and to a lesser degree the Roman architectural orders, is distinguished by symmetrically arranged buildings of monumental proportions that are finished with a smooth or polished stone surface. Large pedimented porticos may highlight the façade, flanked by a series of colossal pilasters.
Architects for Capers Memorial CME Church
McKissack and McKissack
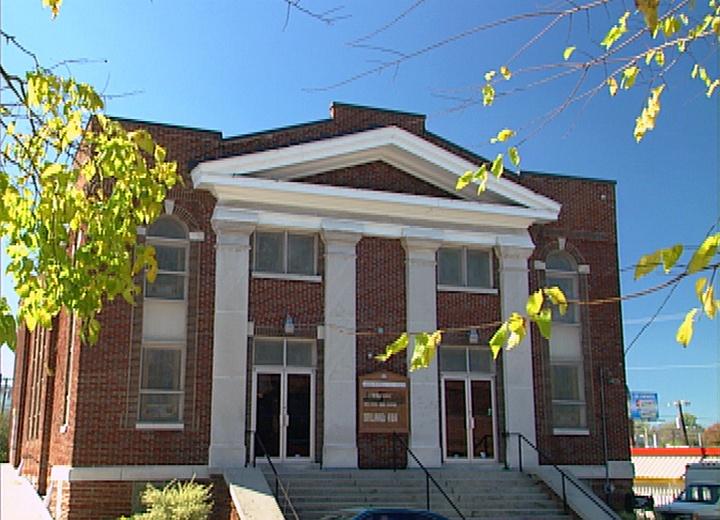
Downtown Nashville
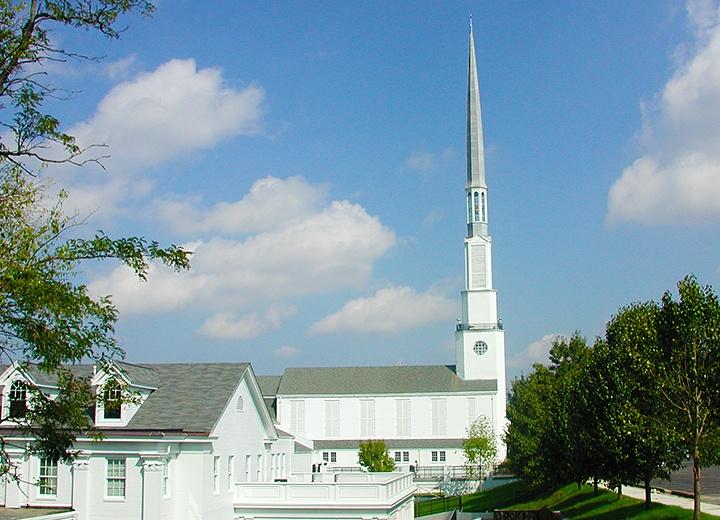
West Nashville
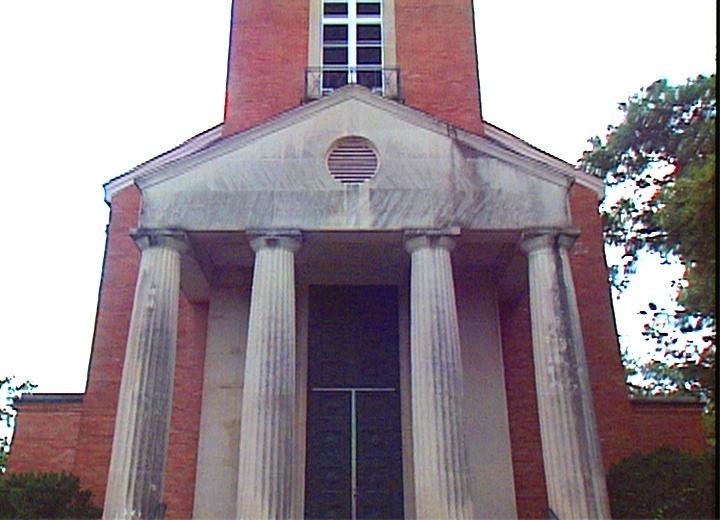
West Nashville
The international or modern style is characterized by the use of modern material and little ornamentation. Buildings of this style attempt to blend with their surroundings. Defining features include smooth surfaces, flat roofs, a large expanse of windows, asymmetrical design, and little use of color.
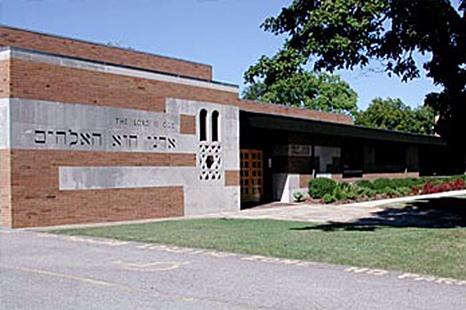
West Nashville
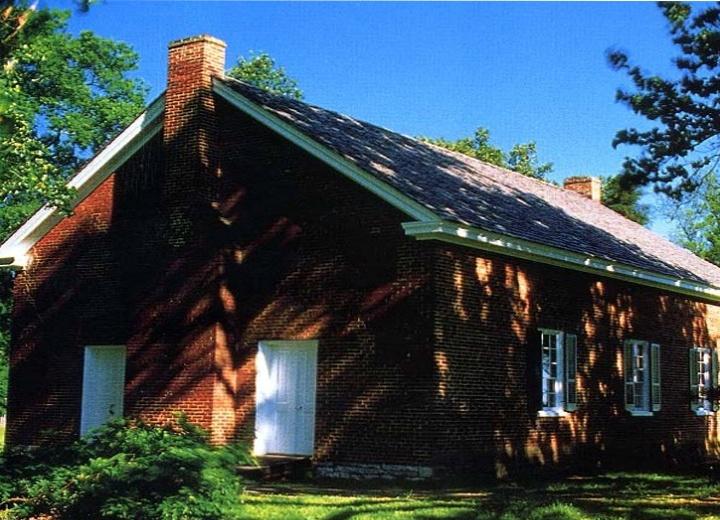
Hermitage, Tennessee
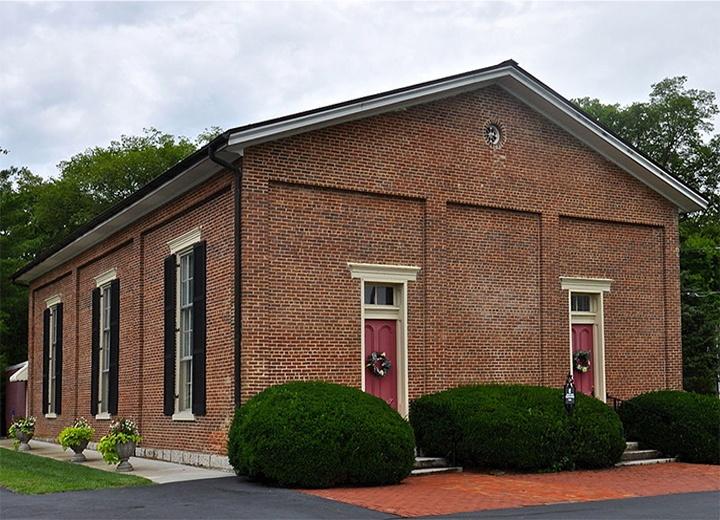
Brentwood, Tennessee